Freddie Zuidijk
Extant
Nerja, Andalucía, 29780, Spain
Located outside of Nerja (Málaga), Spain. The house is difficult to find and not on a publicly-maintained road, so is generally not available for viewing by visitors.
About the Artist/Site
Born in the city of Den Helder, in northern Holland, to a Swiss mother and a Dutch father who transitioned from working at Holland’s most important naval base to the diplomatic service, Freddie moved around with his family as a young boy: from North Holland to Paris to Lausanne (Switzerland). Then, at around 19 years old, he moved to London, following an Indian girlfriend he met in Switzerland who would later become his wife. Although he had wanted to study architecture in America, he changed his focus to be with her and instead studied economics in London, where he earned his baccalaureate degree. These studies no doubt helped him to become a successful businessman; his first venture was a restaurant of nouvelle cuisine in the Covent Garden area, which became highly successful. Yet although he enjoyed cooking, and also enjoyed decorating the restaurant by breaking existing components down and rebuilding them in different ways, he soon became bored and sold the business. When the new owners failed to maintain its success and went bankrupt, he went back to rescue it, and finally sold it again, for good, in 1990.
Using the proceeds from this sale, and also those from the sale of his London apartment, he bought a small house on a two-third acre plot in the mountainous yet fertile hills overlooking the village of Nerja on Spain’s Costa del Sol. At the same time, he also became involved in a bar down on the beach and a restaurant/Moroccan tea house in town. Again, his businesses were successful, and he mostly lived in town in those early days. Yet his plan was to fix up the house in the hills for his two sons to live with him, for he wanted to maintain that connection, although he and his wife had divorced in 1989. But his construction skills were not as toned as were his business skills, so much of the early building and decorating fell apart and ultimately needed to be ripped out and redone. Too, he was distracted by the businesses in town, and with too much partying, so he only worked on the house periodically, leaving it open to the elements when he was away. Before too long, his sons grew up and moved on to begin their own adult lives as a journalist and a musician.
Around 2005 Zuidijk moved permanently up to the house on the hill and began to more seriously approach its evolution from a mean cabin with three tiny rooms to the elaborate three-story composition that is now capturing all of his time and energy. He was attracted by the rocky landscape, and wanted to bring some of the natural elements surrounding the cabin indoors, so he knocked out walls and encircled the low rocks within the interior footprint of his growing construction rather than leaving them outside. He incorporated them with trencadís designs and also, to an ever-increasing extent, with carved plaster elements, changing the shape of walls, ceilings, and rooms. His friend, a master plasterer, showed him the basics, and Zuidijk has now become an unofficial master himself in using this material, able to make any shape. Working off of an infrastructure of metal rods, he wraps them with chicken wire to form his desired shape and then piles on the plaster. He wants these decorative elements to be solid, in order to avoid interior cavities into which mice would crawl and nest; when he realized that the weight might be taxing the foundation of the house, he reinforced that rather than change the manner in which he realizes his decorative designs.
The house is a work in progress, but it already shows remarkable ingenuity and an increasing refinement in his designs. He has learned to be as precise as possible in the early stages of his plaster work, and then, after letting these structures dry for two or three days, he returns to carve them, adding to their intricacy. While the lines of the house itself are rectilinear and the roofs traditionally gabled, his ornamentations are all organic, with undulating shapes and contoured edges. There is a constant flow between exterior and interior, with numerous welcoming areas for sitting and relaxing, a small outdoor pool, and even an outdoor amphitheater that he foresees as a casual music venue for the future. And it has become so significant a site that Zuidijk acknowledges that it cannot be considered his alone, for it has truly become a house that should be shared by many. At the time of my visit, he was concentrating on modifying the lower level of the structure, an area that, when he purchased the property, had been a chicken shack. Adding two bedrooms, two bathrooms, and comfortable sitting areas, he ultimately hopes that perhaps someday he will be able to attract artisans to rent space there, living and sharing the tools that he has been amassing in order to create his own work.
Having already paid a fine for terracing his garden areas and building without a permit, Zuidijk is fearful of again drawing the attention of the authorities. So rather than pick up stones from the beach, for example, he purchases them, thinking that if the police were to see him gathering the materials, they would know that he was going to use them in construction. And while the Junta of Andalucía is willing to legalize illegal houses, the costs of requesting a license and then having all work done by a licensed professional is too much for him to contemplate. So he continues to build furtively, consumed and fascinated by the work he is doing, yet fearful of attracting unwanted attention.
The house is difficult to find and not on a publicly-maintained road, so is generally not available for viewing by visitors.
~Jo Farb Hernández, 2016
Contributors
Map & Site Information
Nerja, Andalucía, 29780
es
Latitude/Longitude: 36.7859161 / -3.8044831
Nearby Environments


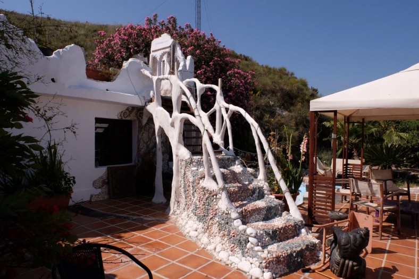
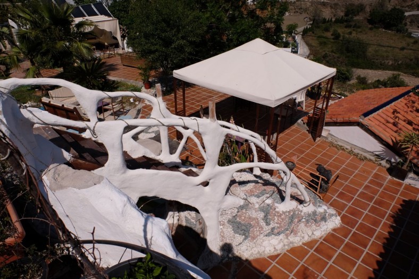
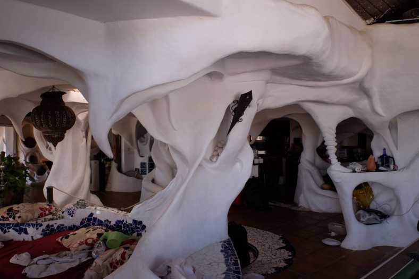
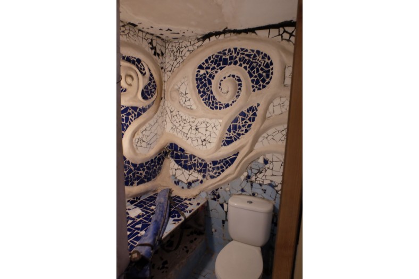
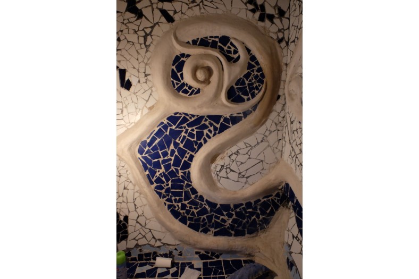
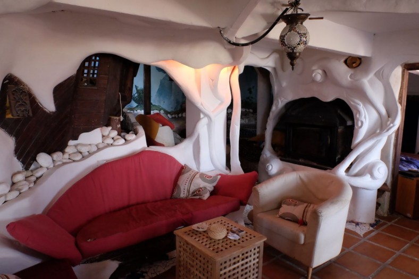
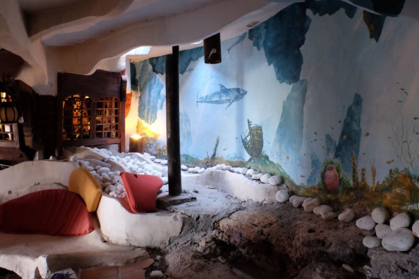
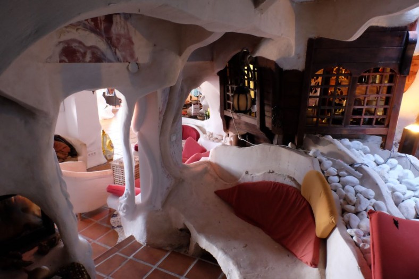
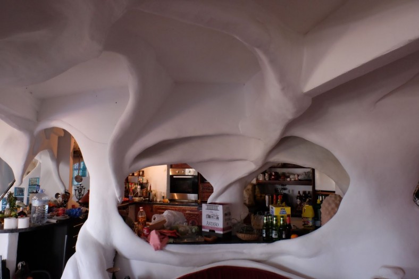
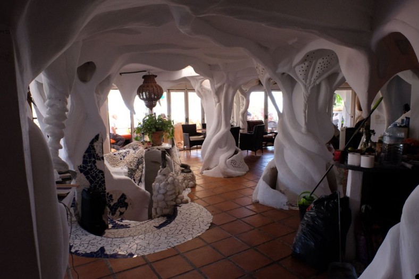
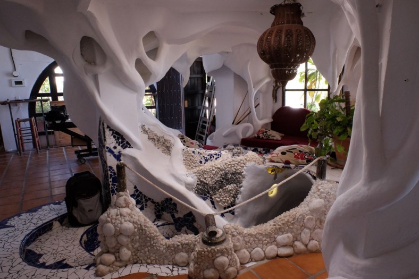
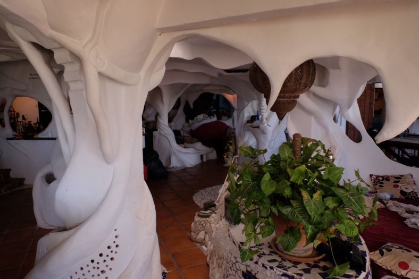
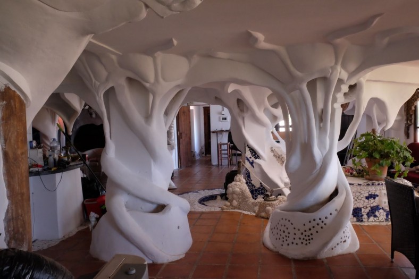
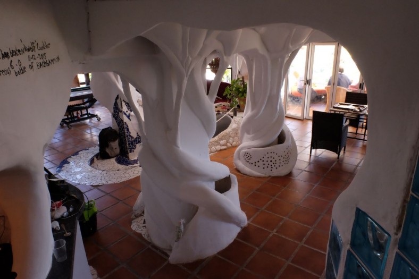
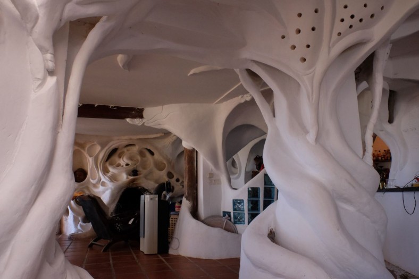
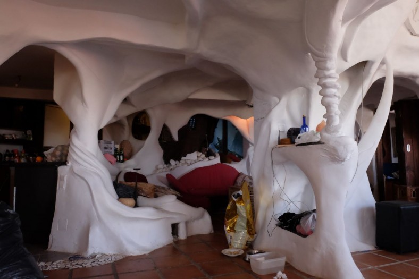
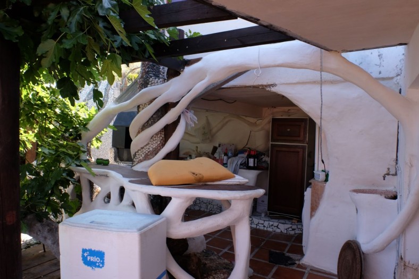
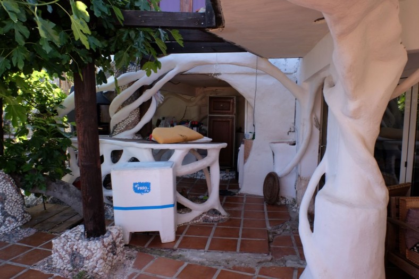
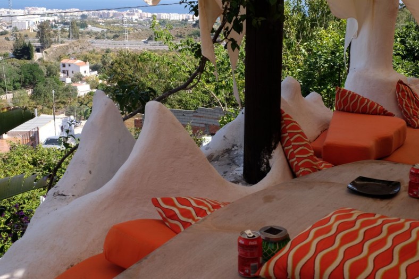
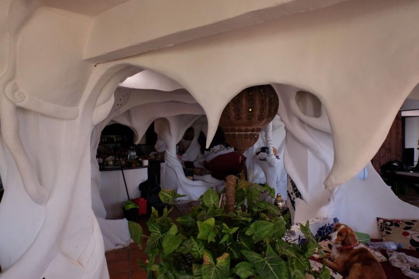
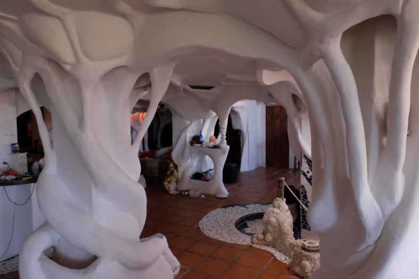
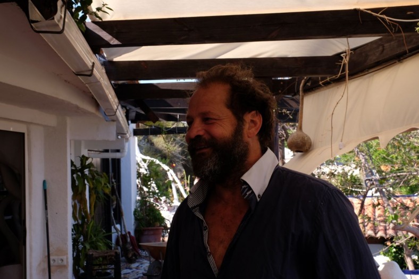
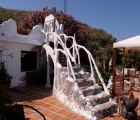
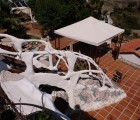
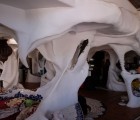
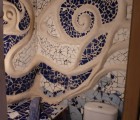
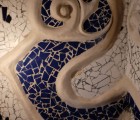
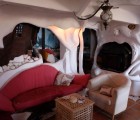
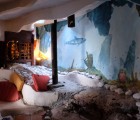
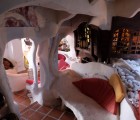
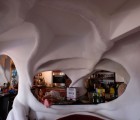
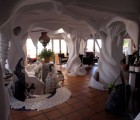
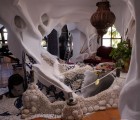
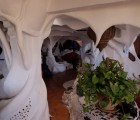
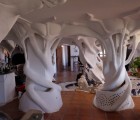
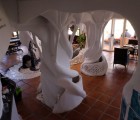
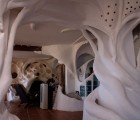
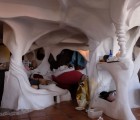
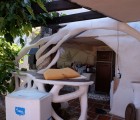
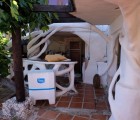
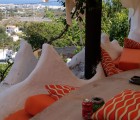
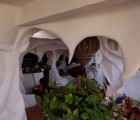
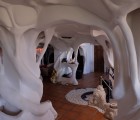
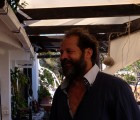
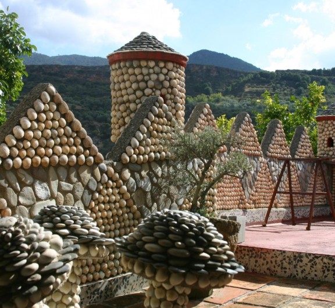
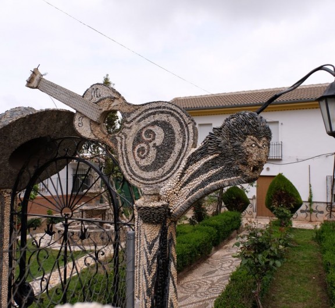
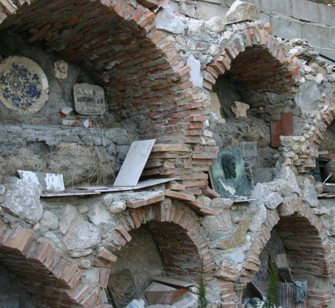
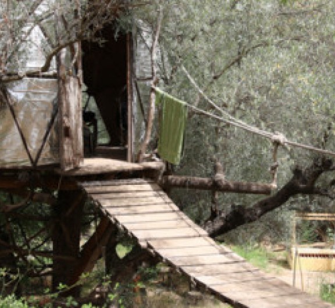
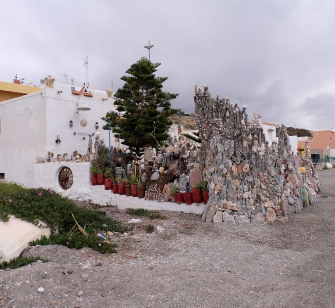
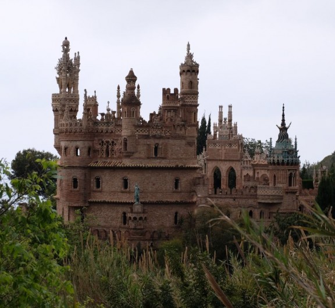

Post your comment
Comments
No one has commented on this page yet.